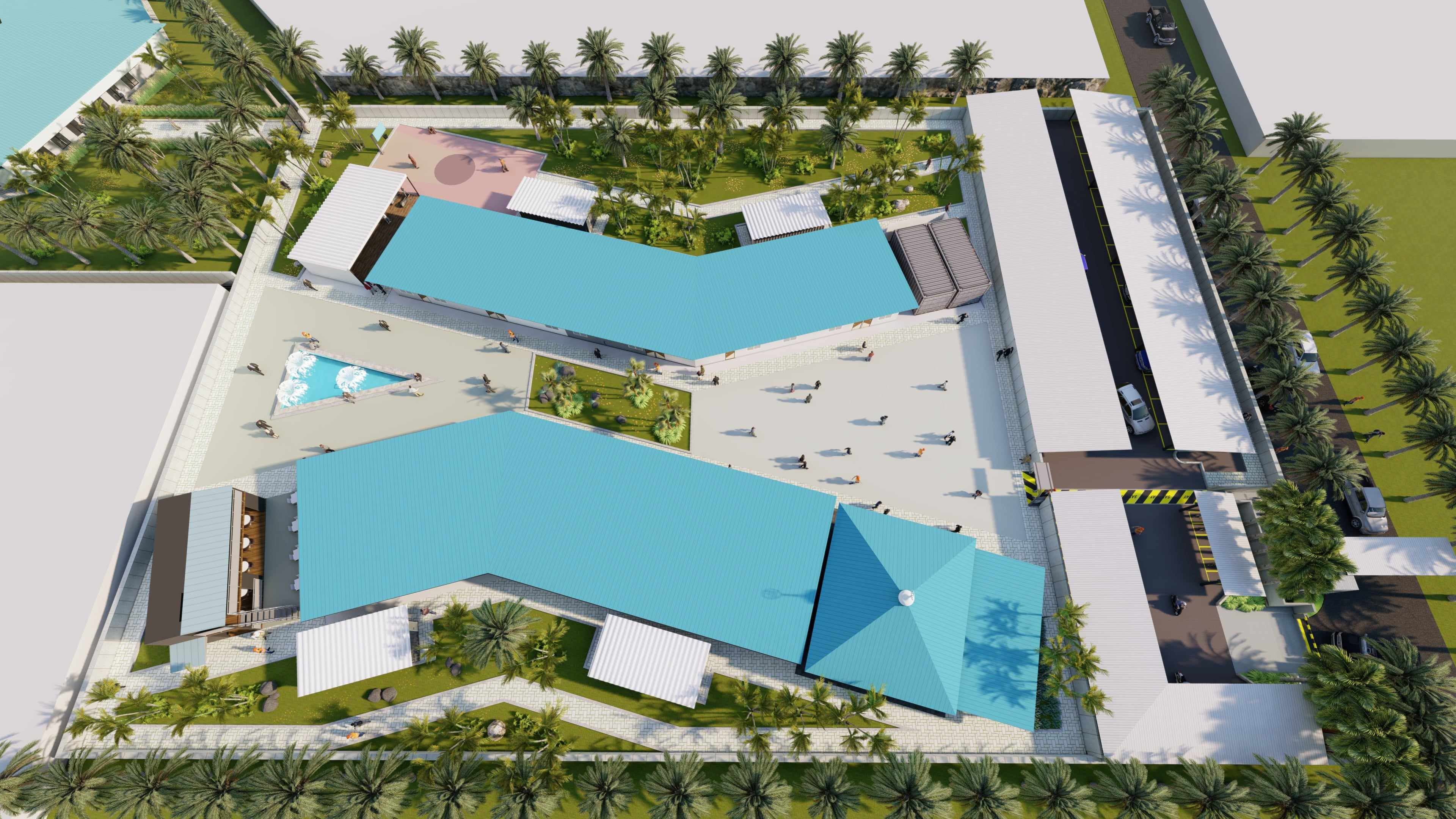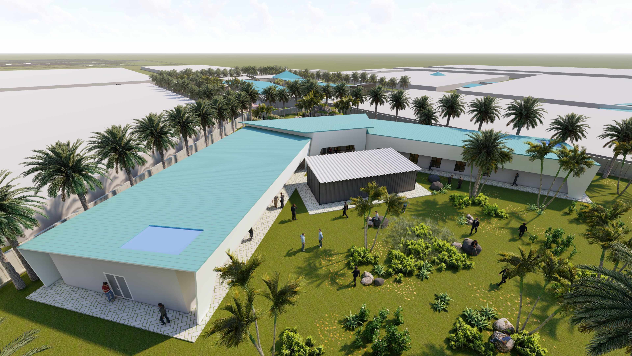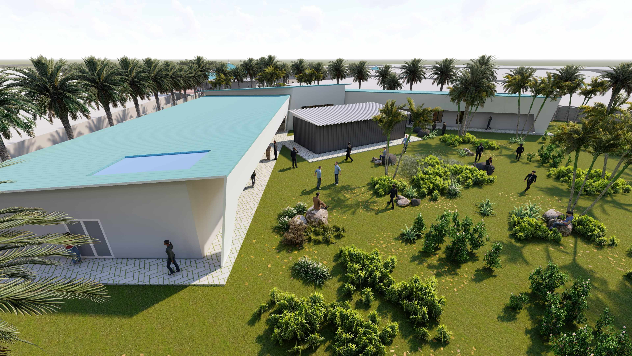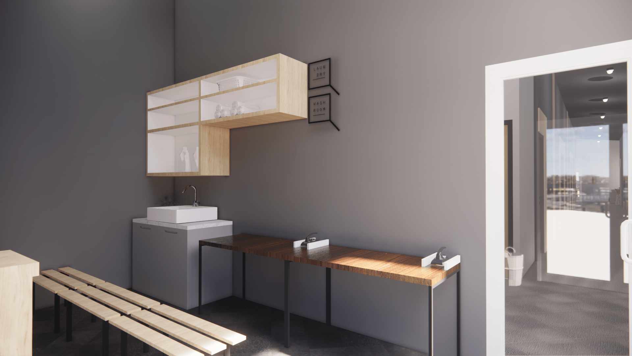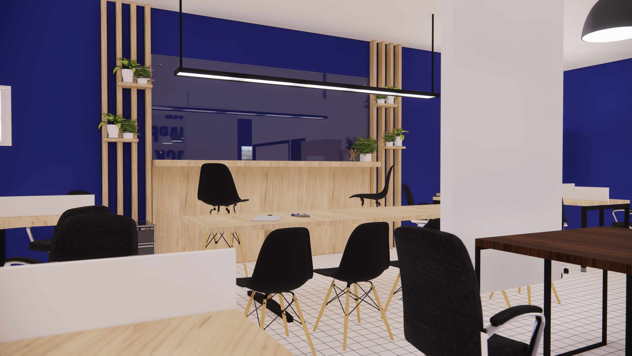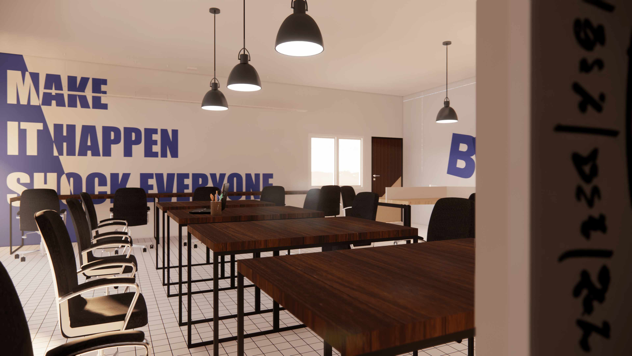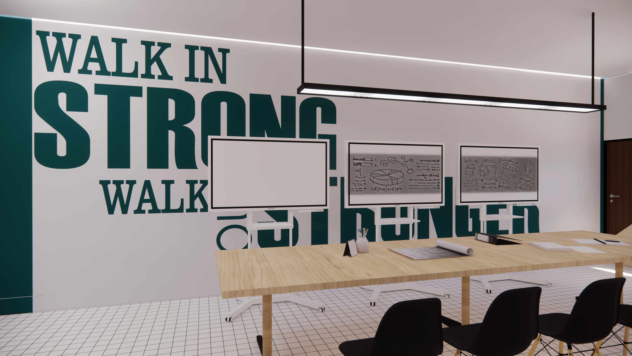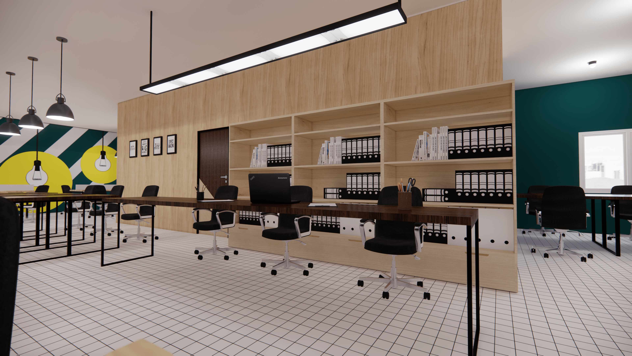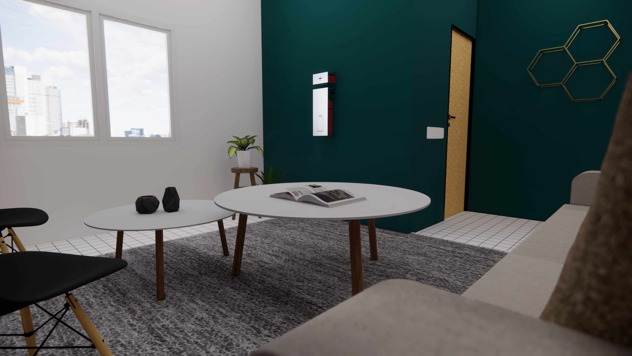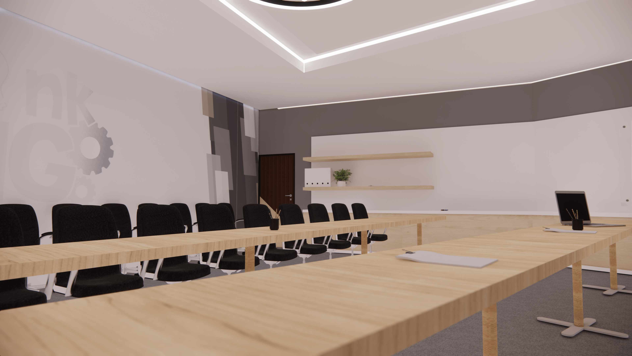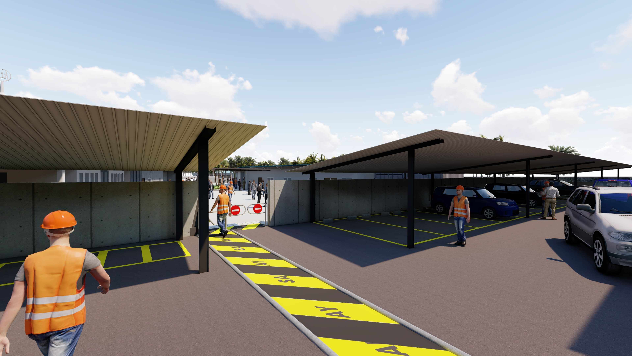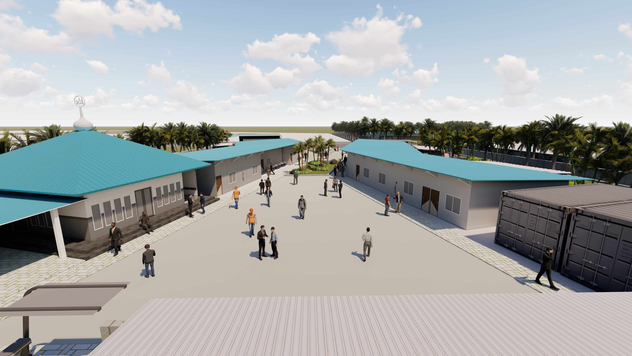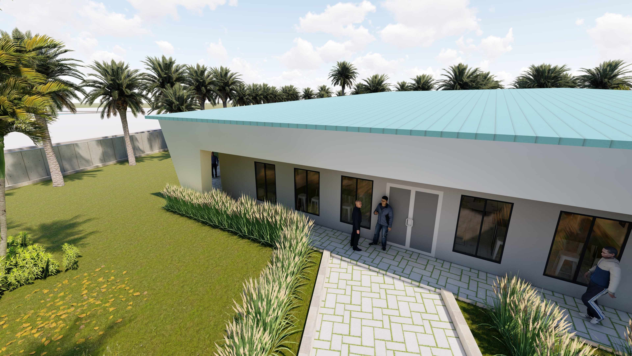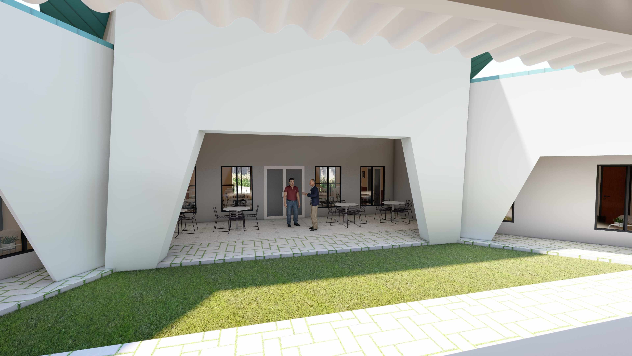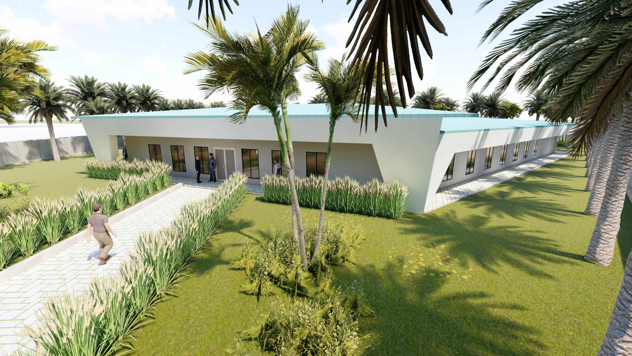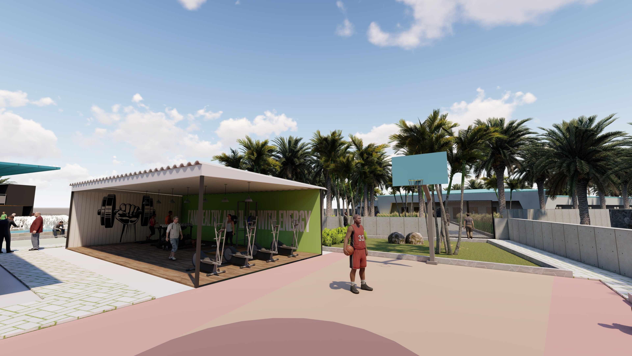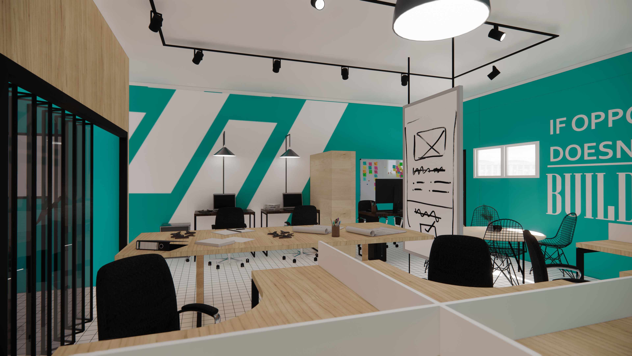TEMPORARY OFFICE IS EVOLVING.
The new temporary office building of the PLTU SULUT 1 consortium planned by PT PP captures the essence of the evolution of a temporary office with elegant landscapes, office layouts, and materials.

The main facade is dominated by a horizontal that acts as an "eye letting those inside look out and feel the activity and movement occurring in the area." Through the same "eye", the design interior presents to passers-by on the area give information into the overall environment of the building.

The temporary office design plan of PLTU SULUT 1 in Manado provides ±10,000 square meters which can be built into 2 main functions, work office and dormitory. Temporary offices are planned for IKPT, IKPT Vendor, PP, Siemens, PLN, and SHI with public facilities in the form of parking lots, toilets, prayer rooms, clinics, canteens, sports areas, and meeting rooms. As well as an assembly points, that can be accessed by everyone as the front of the area.
